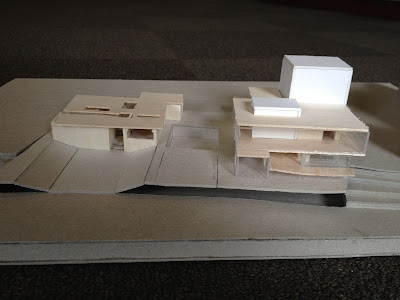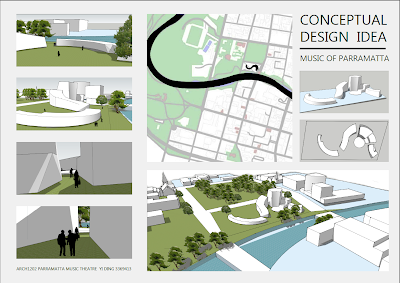Final posters:
Major ideas kept from the beginning:
Due to the site location and characters of the surrounding context, make the site and the buildings a continuation of two different characters of Parramatta (green area of park and developed modern urban area).
Divide the site into different parts due to their function, circulation, privacy and activities.
Different ways of composition of boxes on the site.
Brief progression-formation of the final design:
In the conceptual design, different buildings were linked together, later it becomes separate boxes distributed in the site, Then I divided them into two different groups of buildings contain different open spaces, but have little relationship in between.
The final design is still two groups of buildings. I locate the secondary buildings(brick boxes, same material is used next to the street in the green area)in the park covered by roof, with the forest run though the buildings. These buildings do not need to attract the public, but they still need to provide the users comfortable working space. I tried to achieve this by build large glazing windows faces interior walk pathes where the trees and grass run through, hence bring the park and green space into the site, create a quiet atmosphere suitable for work.
Closer shot of 1:500 model, shows level changes and openings of the private use area.
Rendering represents the idea of merge the forest and park into the building site.
The other side faces Church Street is another group of buildings of public usage. The reception and commercial buildings were placed on ground level with a gathering space in the center, which has got different choice of access. Because the site is large and most of people come to the theatre straight forward to watch the show, I think there must need to have something that can attract visitors to walk around and to experience the building and the site, and I tried to achieve this by build glazing boxes, lift the exterior dining space of restaurant, arrange minor circulation paths run through these boxes and allow the staircase forms a bridge connect the lower level and the theatres in the upper level. I aimed to provide rich visual and physical access , by viewing different activities taking place in different boxes(dining, shopping, working in workshops and people relax in the green open spaces).
At the same time, because this site have an interesting character, different side of this site faces different view(river, park, busy city), I designed a walk path surrounds the theatres on the upper level, which is like a glazing box, allow visitors to experience this difference in the waiting time.
At the same time, when people approach the building from the bridge, they can view different people doing different thing on the site, also arouse the citizens' interest and attract people to come the theatre, provides a changing picture to the city.
Renderings, represent visual and physical relationship between the boxes(glazing and solid), circulation path and activities taking place.
sectional view(cut the small theatre and public space of ground level)
View from open theatre.
Closer shots showing relationships in between.
View from the river.
View from the river.

Closer shot of the theatre building.
Extract of study notes in the last few weeks:
Current feedback:
- Model and drawings need to support and represent the design ideas. My model and drawing need to be developed, for example add trees, model the bridge connects northern and southern Parramatta, use proper material to build the facade of the theaters to further represent my ideas.
- It is better to give the open theatre a cover to provide a better usage.
- The site should have more physical interaction with the river, the slope of the park could start from open public space to give more connection with the river.
- The design ideas were changed quite a lot during the semester, I still need to work few weeks on this project to develop the design, for example forest in the buildings.
Summary:
I learnt a lot from this project by trying different ideas, but next time it is better to try to develop one idea and keep working on that. It is a interesting experience that tring different ways to arrange and compose these simple boxes on the site and tried to develop a relationship in between by using different strategies. I also learnt how to develop hierarchy, and I still need to work on this in the future.
I will try to import character of the site contour into my design next time.
I think I should study and improve my ability on arrangement of the poster and how to organise the presentation to support the design and present my work in a better and more efficient way.
By looking at other studnets' work, I found it is helpful to build prograssion models and keep them(I always destroyed them or take some part off from the previous progression model and use it to make a new one), because keep refering back to the previous work really helps a lot.


























































